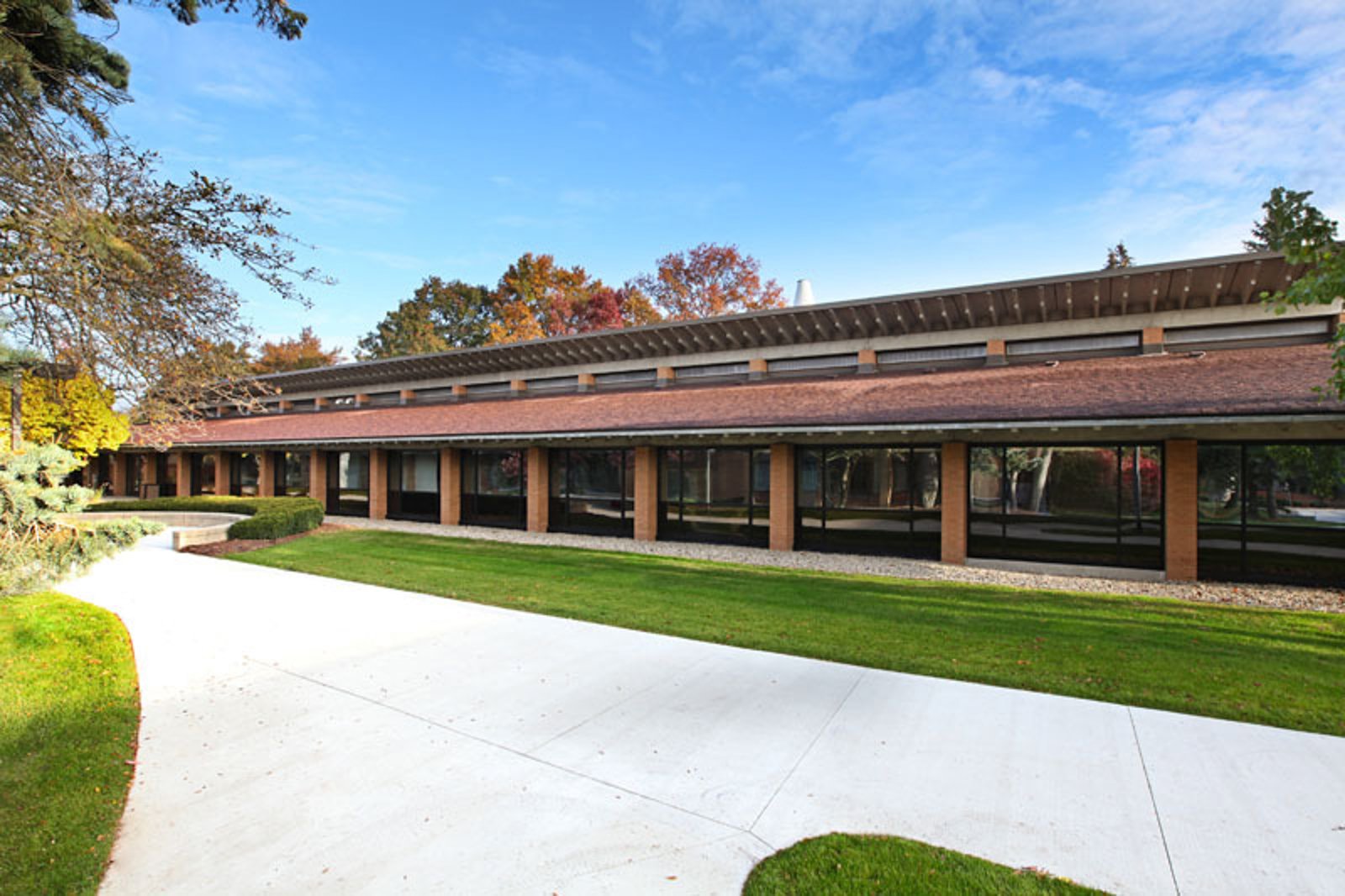Concordia University Science Center Renovation






This project was a total interior renovation of an existing science education building on campus of the Concordia University in Ann Arbor, MI. Existing building was a early 1960’s era facility brought up to a state of the art facility over the summer of 2013. Project had to be constructed in an extremely fast track manner while the student body was on summer break. Total construction time was 15 weeks.
CLIENT: Concordia University
LOCATION: Ann Arbor, MI
ARCHITECT: Mayer/Helminiak Architects, LLC
CONTRACT AMOUNT: $2,800,000
SIZE: 13,000 square feet
