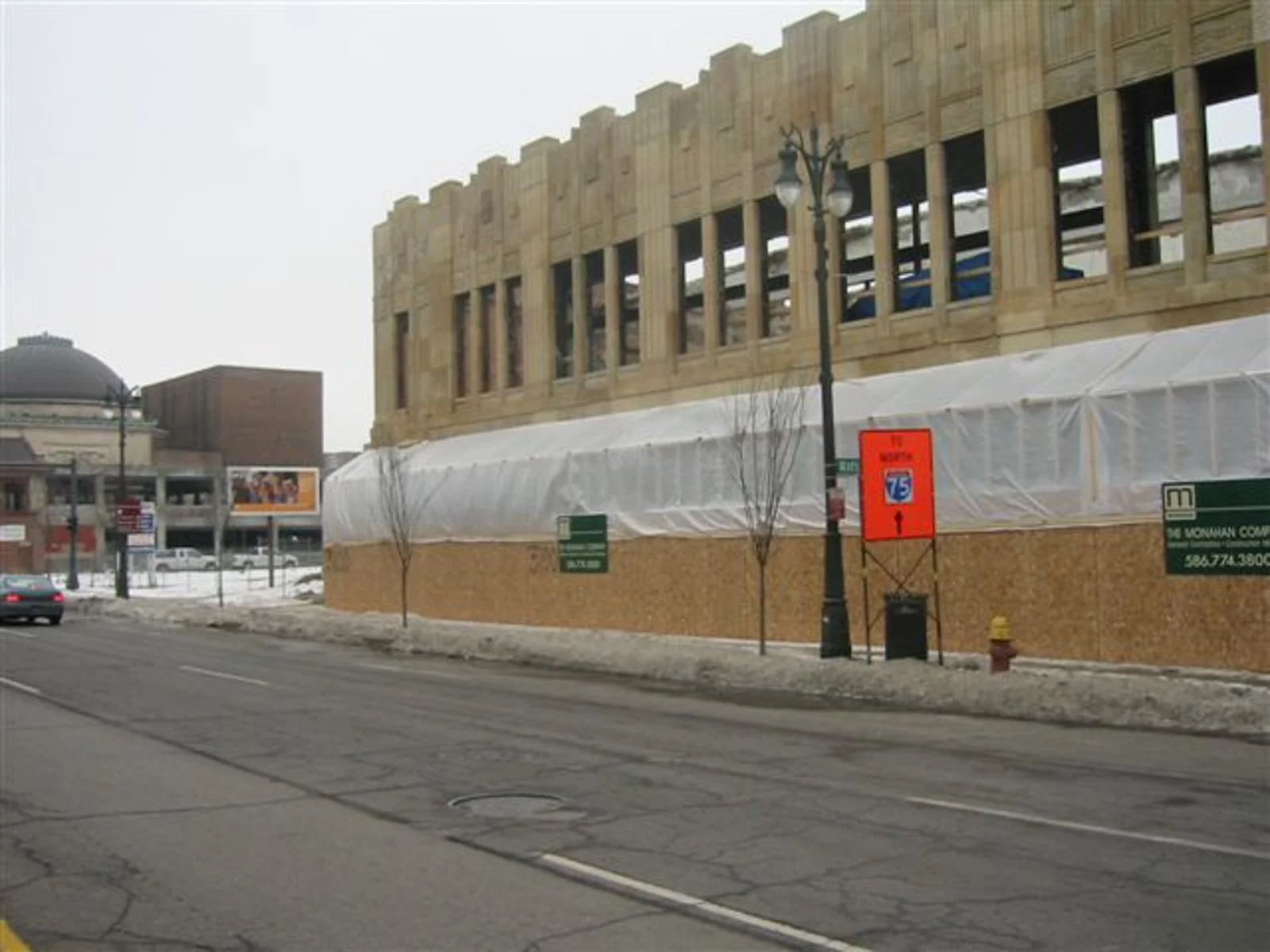Crystal Lofts








Rehabilitation of the former Crystal Ballroom. Originally constructed around 1910, the building has been resurrected into one of Detroit’s premier urban residences. The structure is 3-stories tall with over 45,000 square feet of floor space. The facility features 17 luxury loft residences, an interior parking garage, large outdoor community patio and an upscale food market.
CLIENT: Belmar Development Group
LOCATION: Detroit, Michigan
ARCHITECT: Hamilton Anderson
CONTRACT AMOUNT: $4,000,000
SIZE: 45,000 square feet
