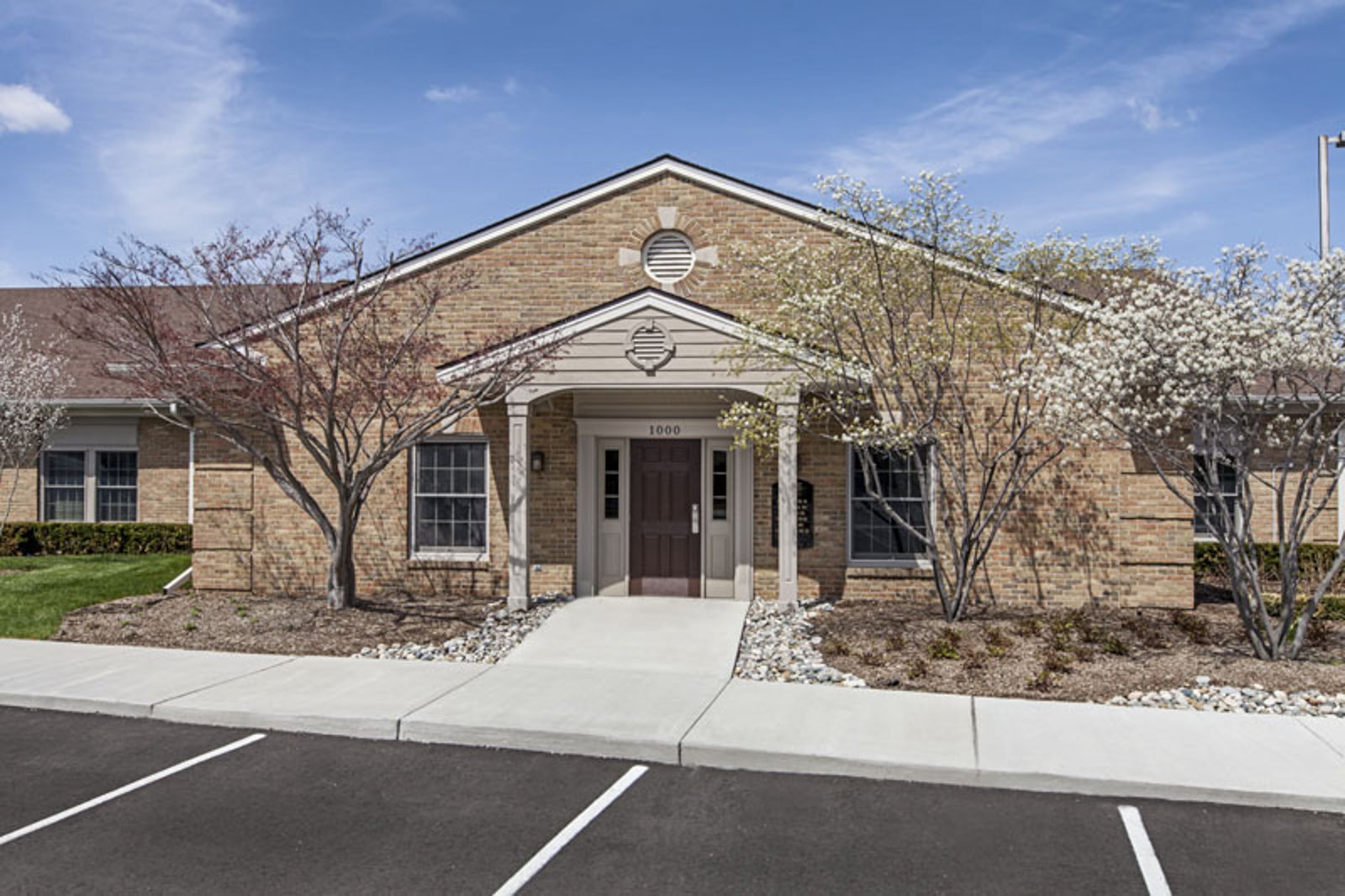Summit Rochester










Construction of a new 4,800 square foot oral surgery suite with exquisite finish level and industry leading equipment. The build-out included a total of 7 operatories, a Pan X-ray, 3 recovery rooms, private offices and administration/support areas. In addition the entire multi-tenant building, owned by the Oral Surgery group, received extensive exterior upgrades including new windows, entry doors, siding, landscaping, lighting, concrete walks and parking lot.
CLIENT: Summit Capital Development
LOCATION: Rochester Hills, Michigan
ARCHITECT: Stucky Vitale Architects
CONTRACT AMOUNT: $1,200,000.00
SIZE: 17,700 square feet
