University of Detroit Mercy — Student Fitness Center
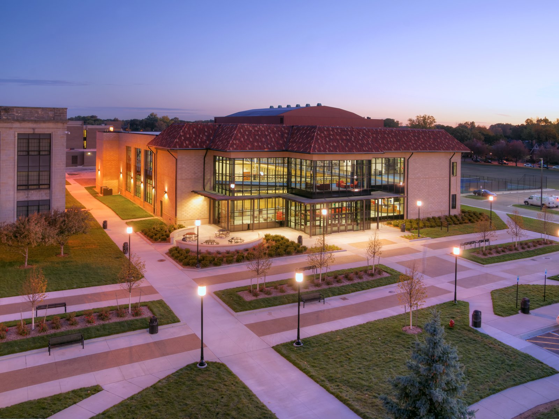
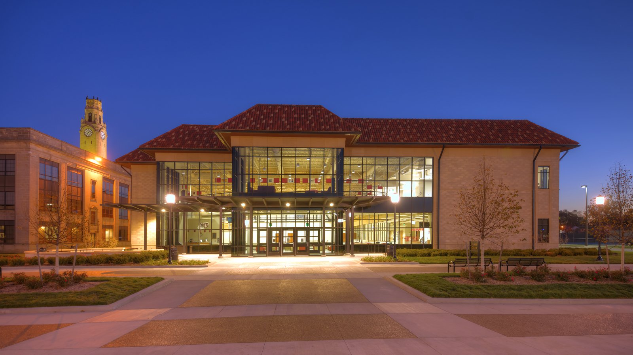
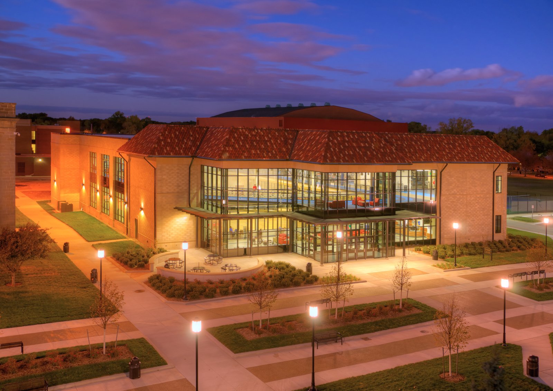
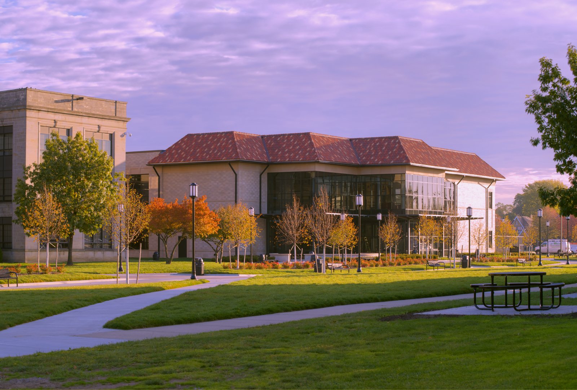
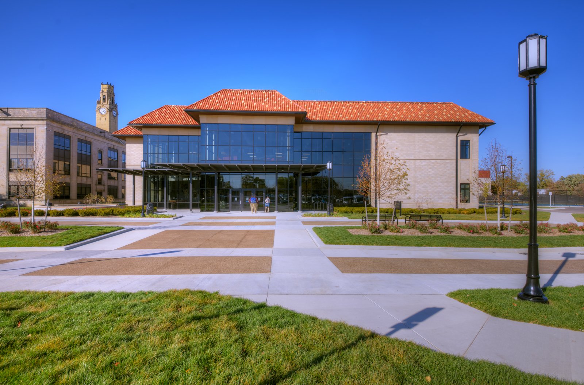
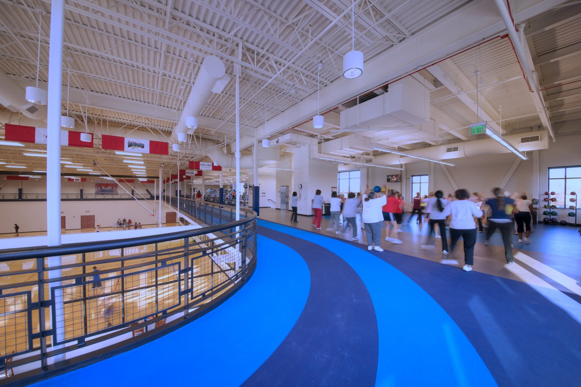
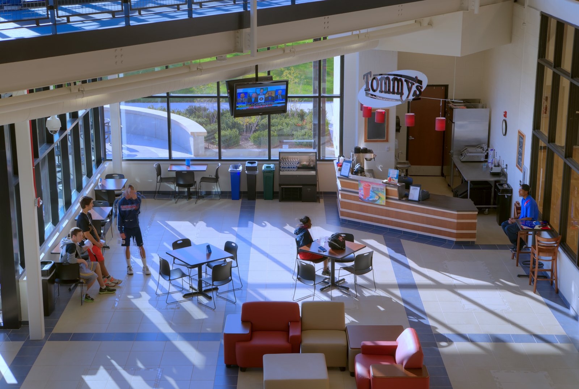
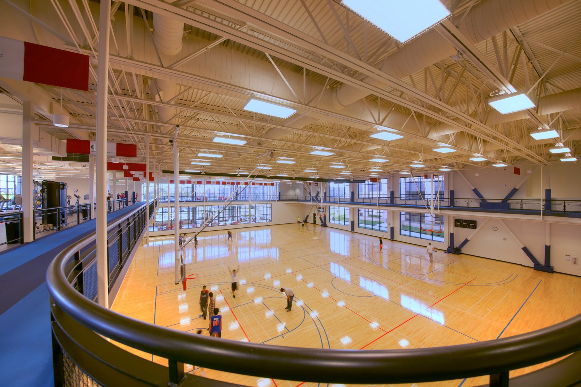
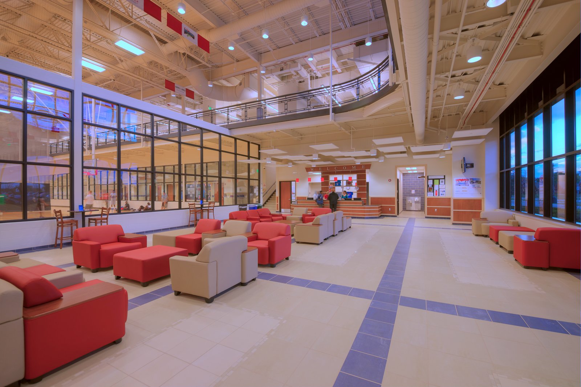
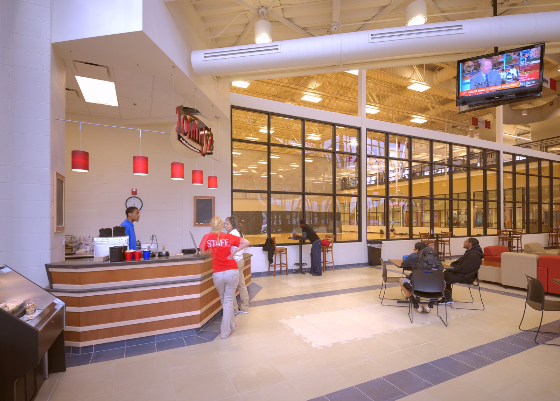
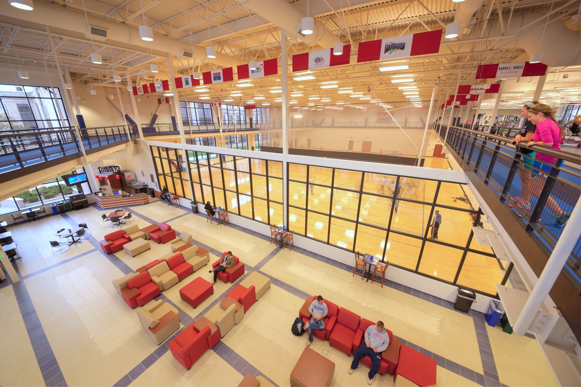
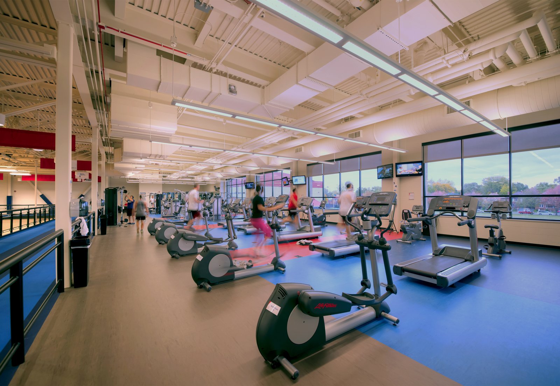
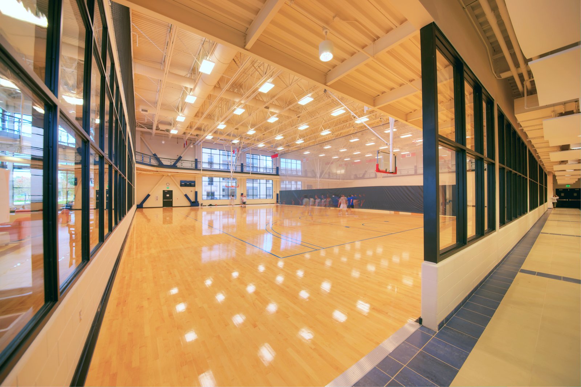
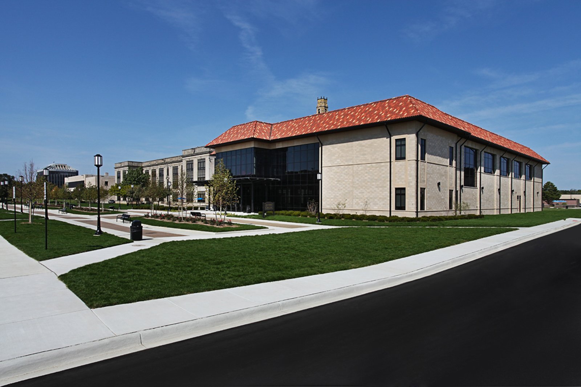
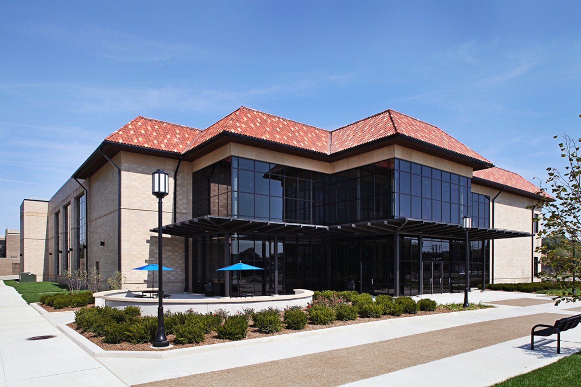
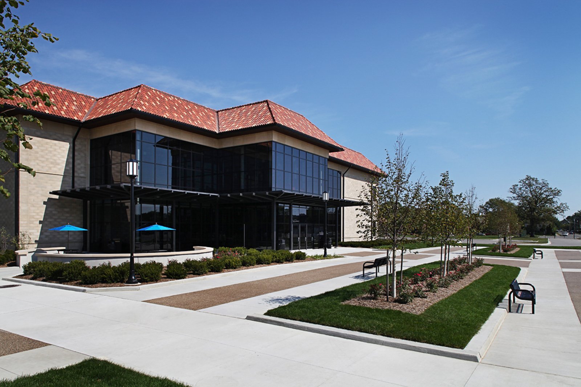
This project was the construction of a new facility for student fitness activities on the campus. Being the first totally new building at the University in over 50 years, it marks a rebirth of the campus. Facilities include two full size basketball courts, volleyball/badminton courts, indoor running track, dance room, fitness equipment room, bathroom/showers, snack bar and administrative space. Extensive use of cast stone, glass and clay roof tile blends the new building with the class adjacent structures. Total build duration for the project was slightly over ten months.
CLIENT: University of Detroit Mercy
LOCATION: Detroit, Michigan
ARCHITECT: TMP Associates, Inc.
CONTRACT AMOUNT: $7,000,000
SIZE: 42,600 square feet
