Voyageur Academy
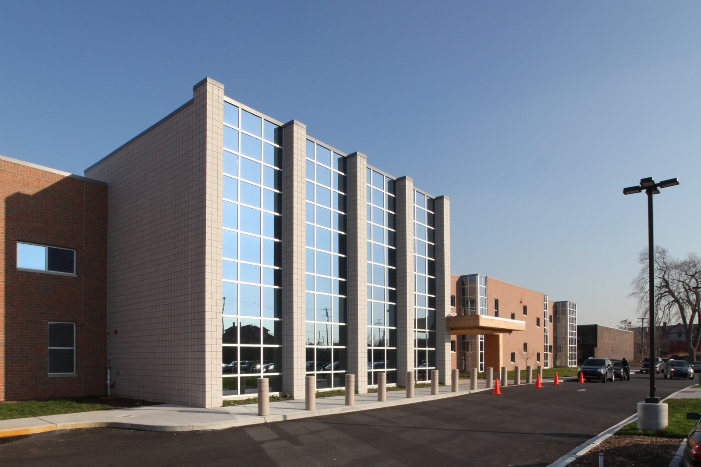
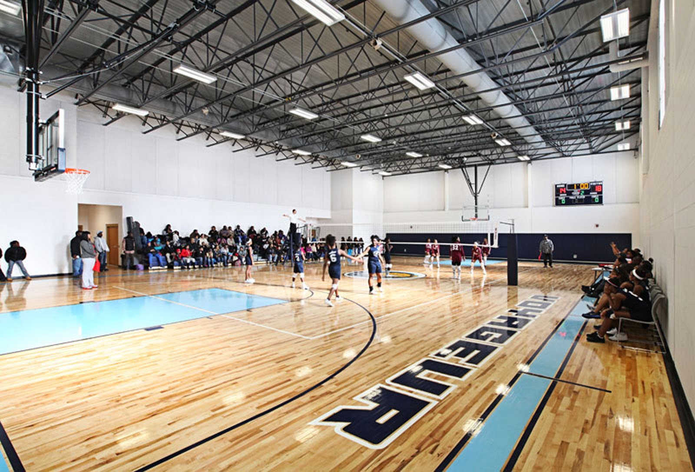
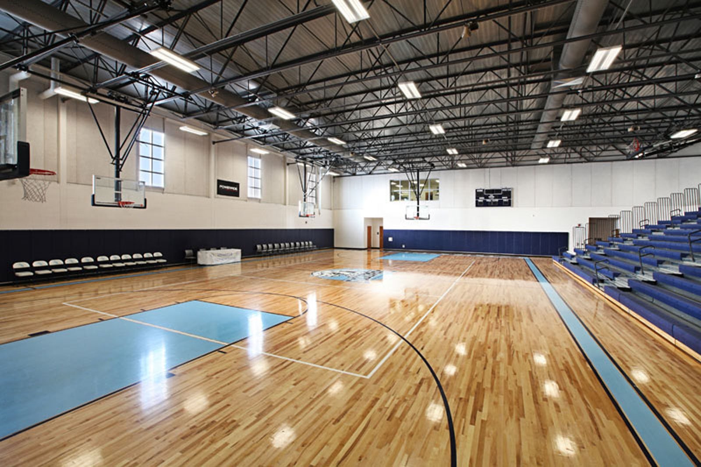
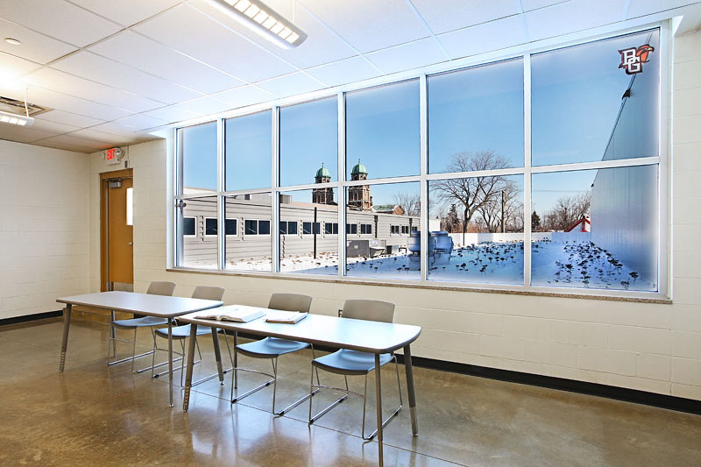
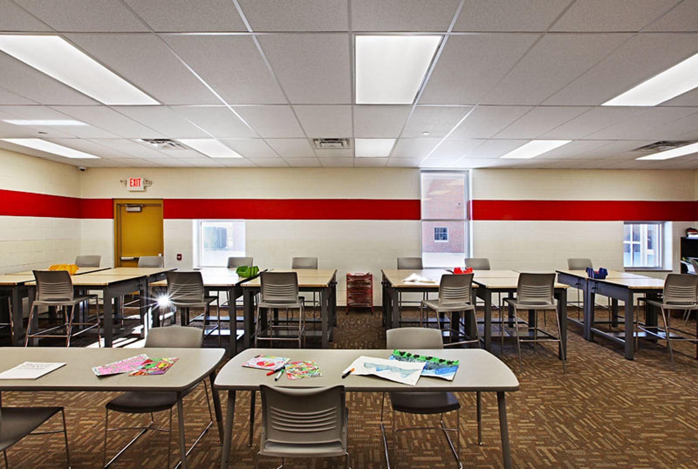
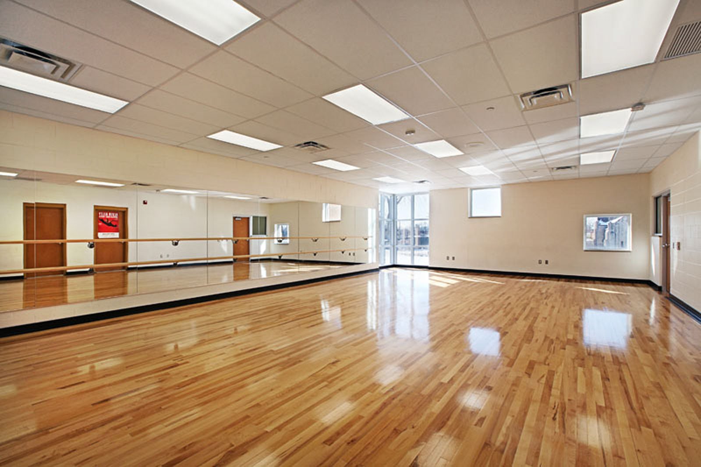
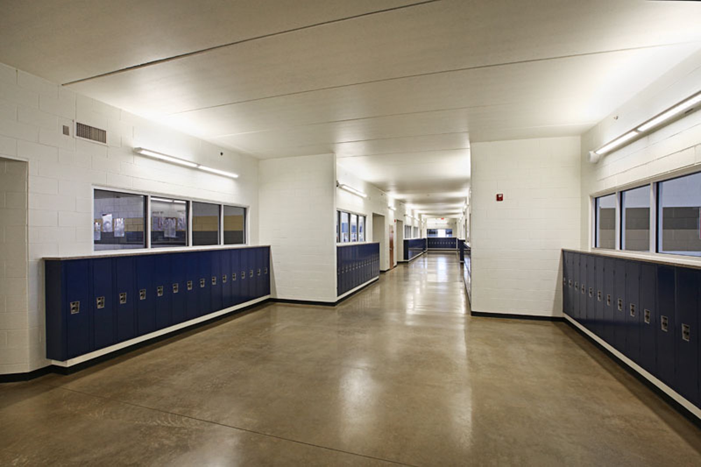
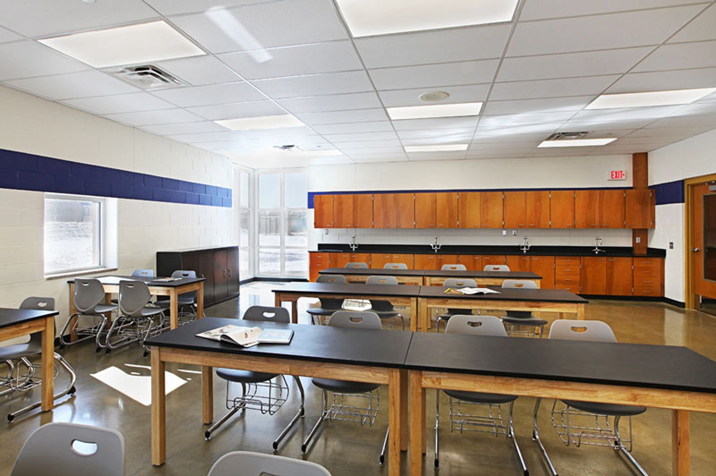
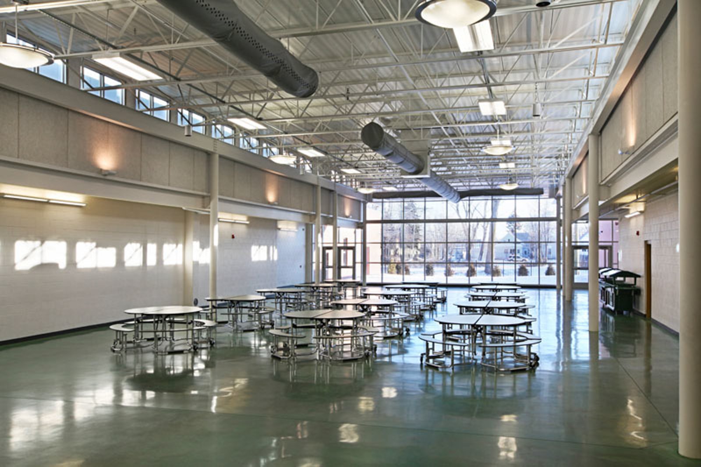
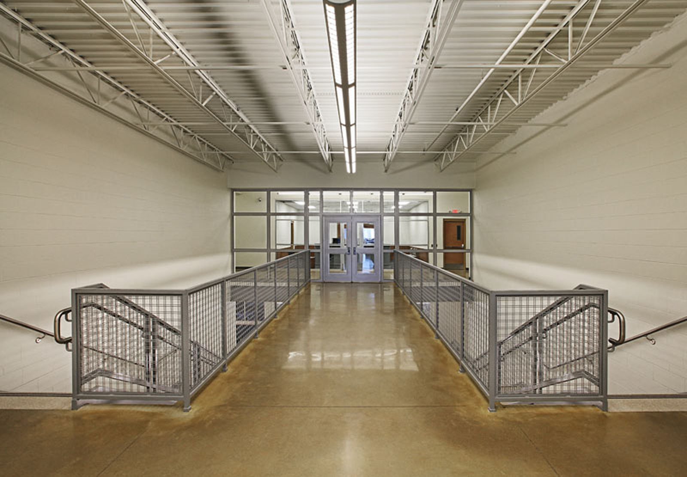
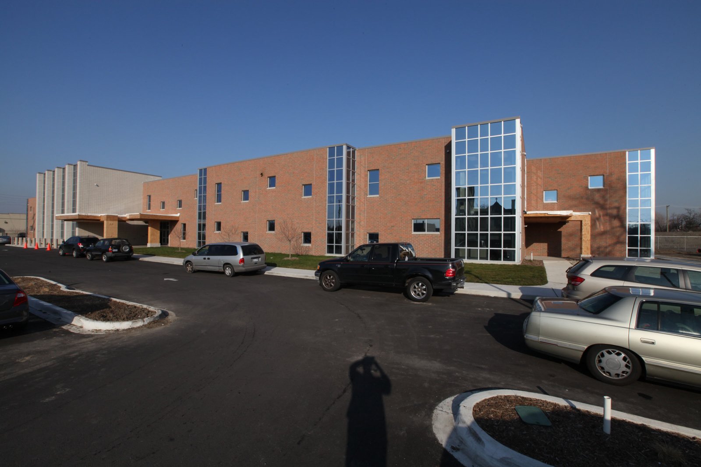
New combination Middle School and High School with two gymnasiums and shared full service cafeteria/media center. Education wings are constructed with masonry bearing walls and precast concrete planks. New masonry walls are insulated with expanded polystyrene and roofs feature R-51 and living green roof systems.
CLIENT: Voyageur Academy
LOCATION: Detroit, Michigan
ARCHITECT: Stevens Architects
CONTRACT AMOUNT: $11,000,000
SIZE: 110,900 square feet
